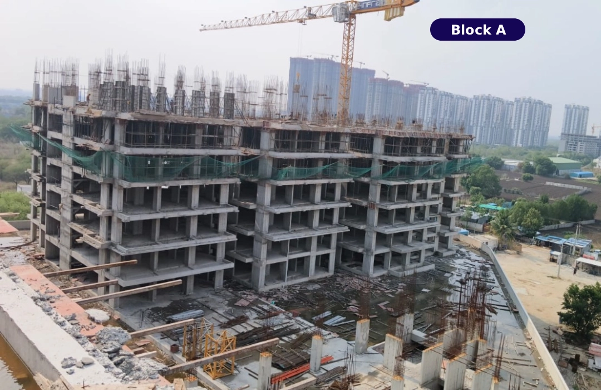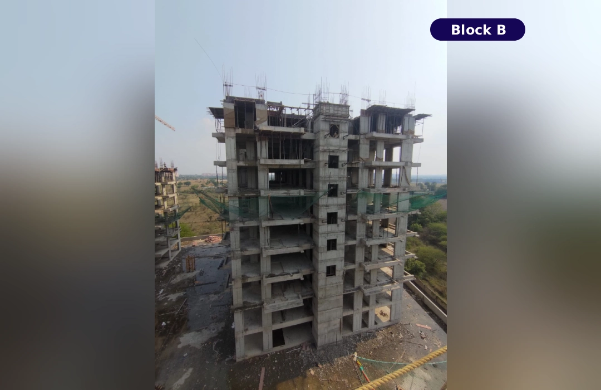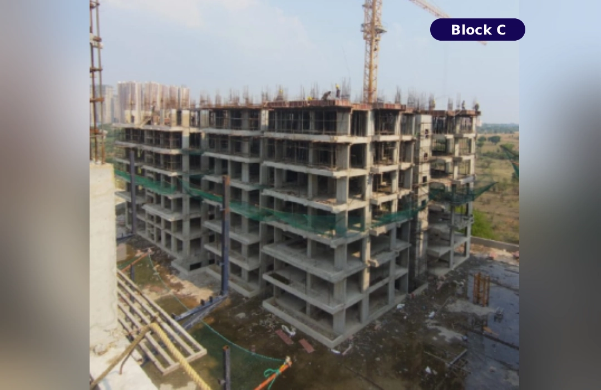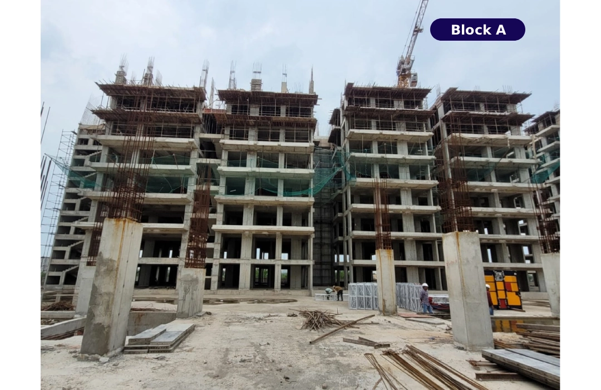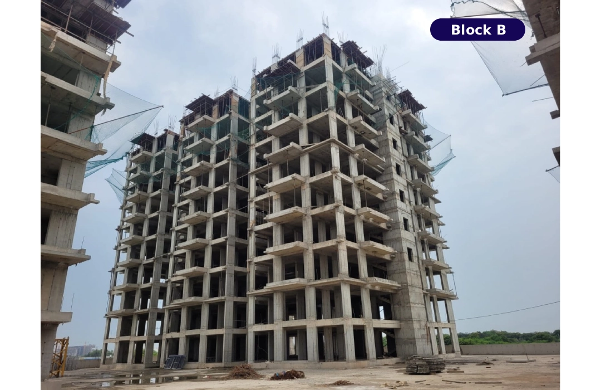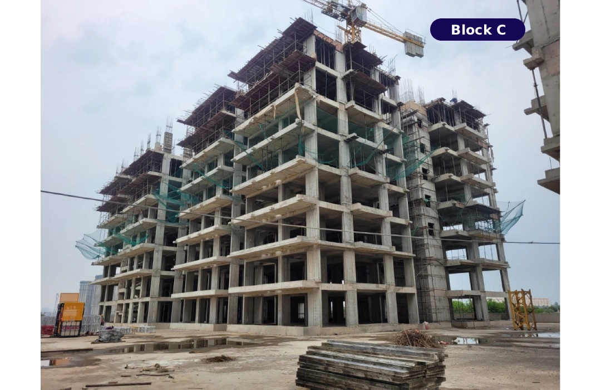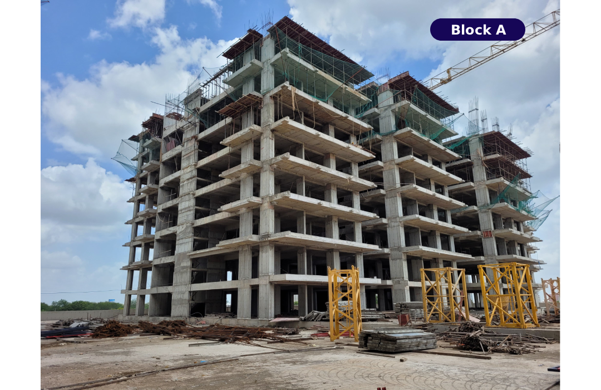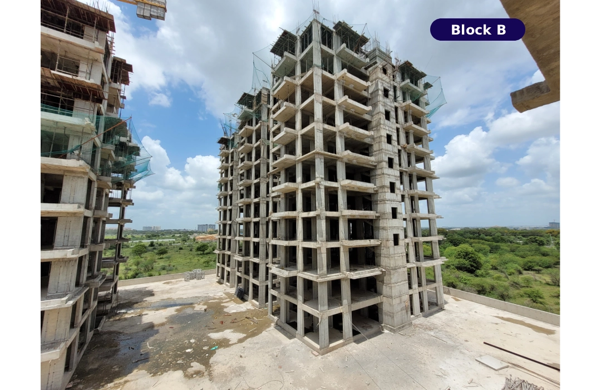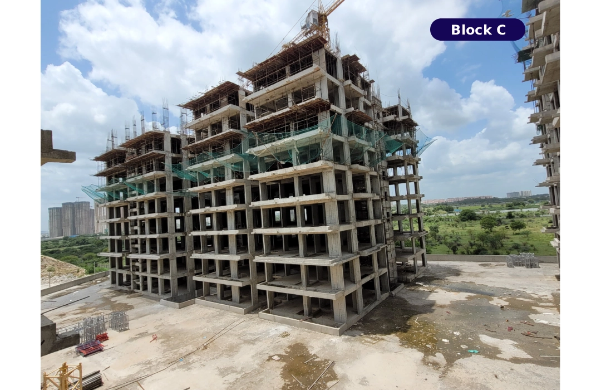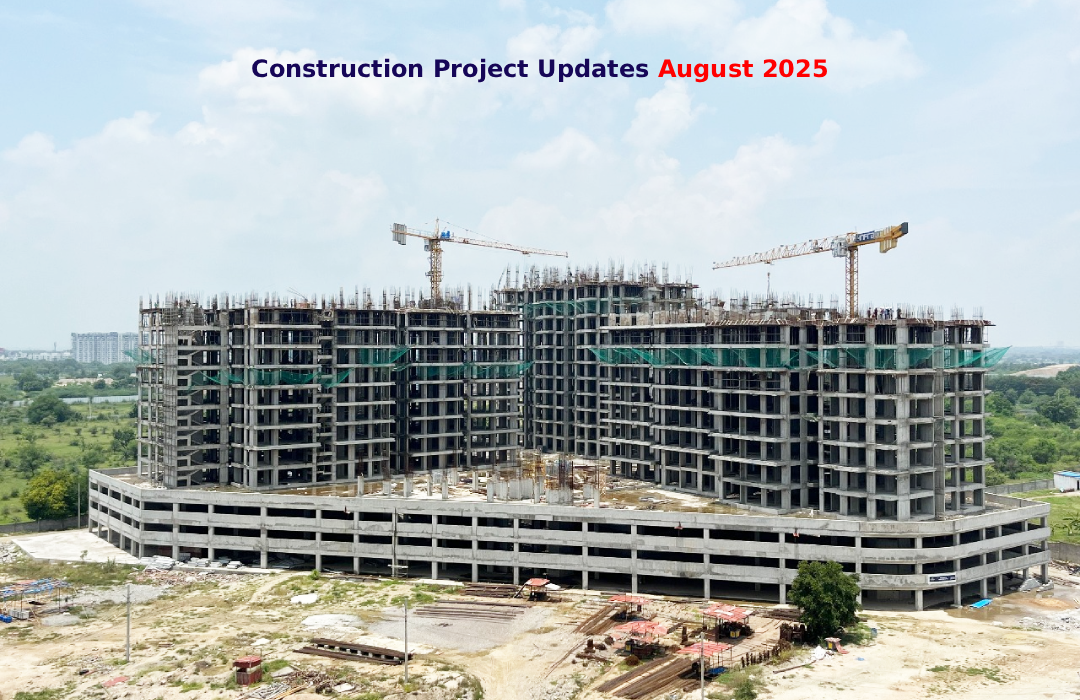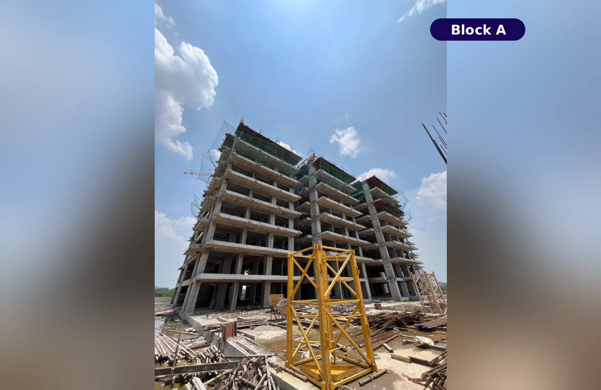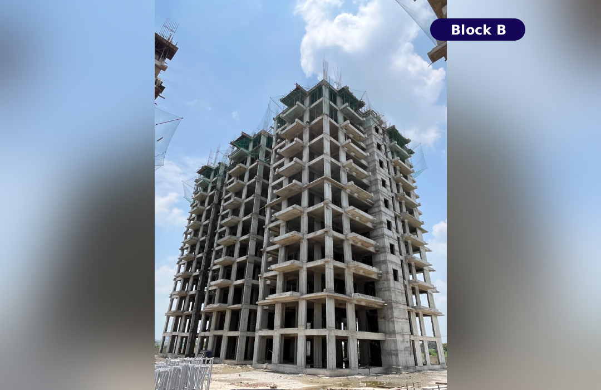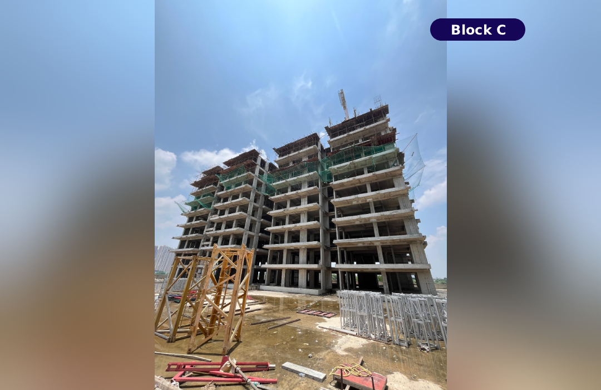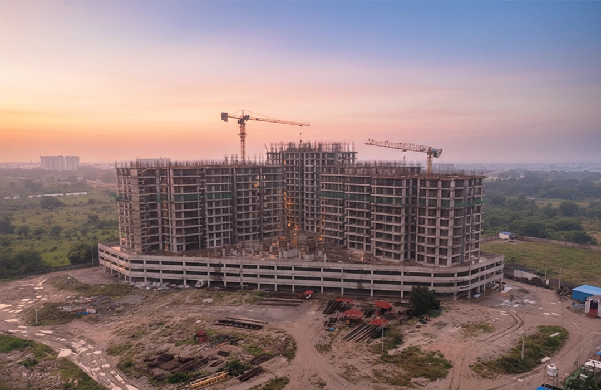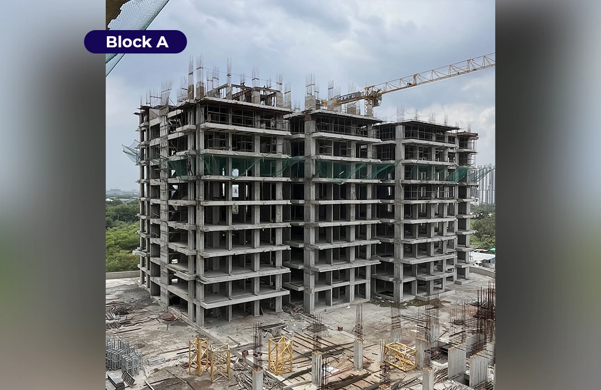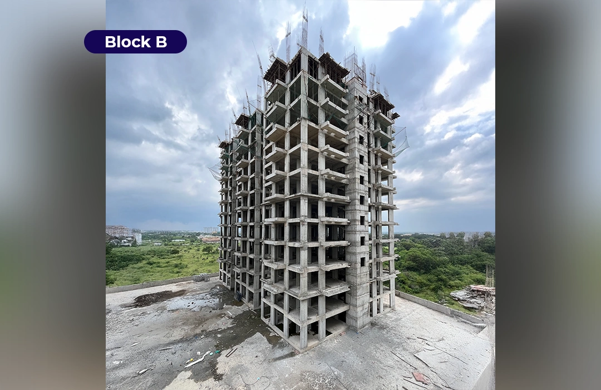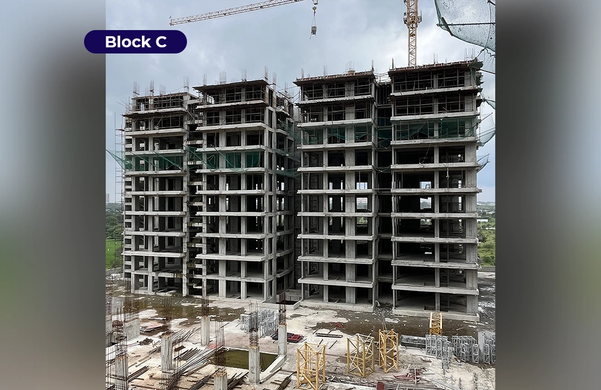A Project by

Why Elegant Nivasa ?
Indulge in the pinnacle of opulence at Elegant Nivasa Luxury Living Apartments, where the realms of future and present intertwine seamlessly.
Experience boundless luxury as your aspirations materialize into tangible reality. Nestled in the vibrant locale of Tellapur, three majestic towers soar 23 floors high, embodying sheer magnificence.
Prepare for an unparalleled living encounter meticulously crafted to cater to the discerning tastes of global citizens. Elevate your lifestyle to unprecedented heights at Elegant Nivasa, where every moment is a testament to exquisite living.

Project size
3 Buildings - 526 units

Sizes
1375.00 - 2205.00 sq.ft.

Configurations
2, 3 BHK Apartments
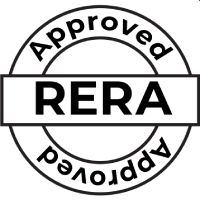
RERA ID
P01100007243

Total Area
4 Acres

Exclusive Clubhouse
G+7 / 40,000+ SFT
Project Highlights
HMDA & RERA
Approved
East, West & North
Facing Units
5-Levels of Parking
(2 Cellars, 3 Podiums)
100 Ft Masterplan
Road Access
Premium Quality
Materials
Majestic
Entrance Gate
Controlled
Entry & Exit
EV Stations for
Charging Vehicles
ORR EXIT 2
5 Minutes
IT SEZ
15 Minutes
NEOPOLIS
15 Minutes
HOSPITALS
15 Minutes
SCHOOLS & COLLEGES
10-15 Minutes
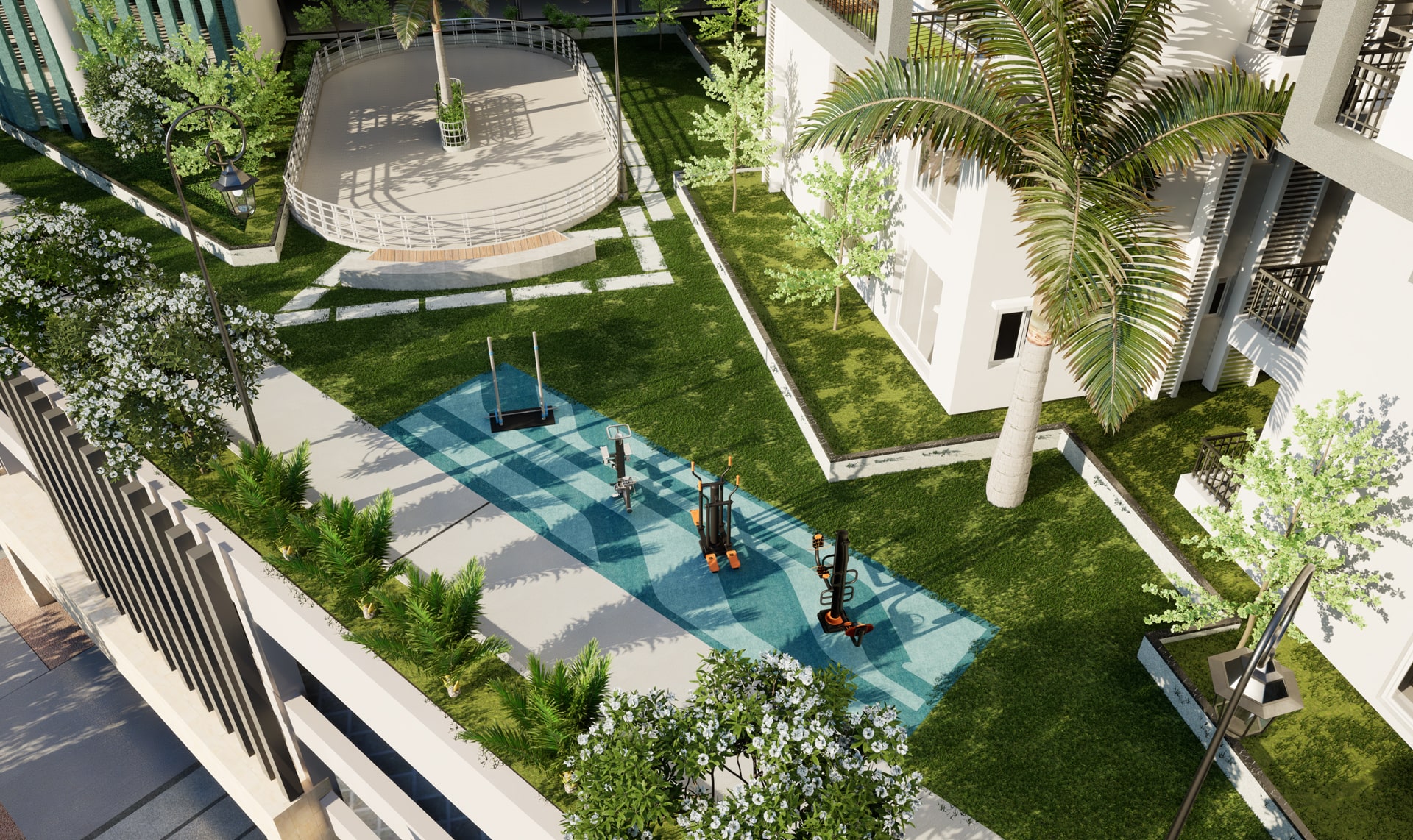
OUTDOOR AMENITIES
- Parks & Play areas
- Scating Ring
- Jogging track
- Street lighting
- Tennis court
- Cricket Net
- Half Basketball court
- Outdoor Gym
- Senior Citizen Seating area
CLUBHOUSE AMENITIES
- 5-Level Exclusive Clubhouse
- Cross fit Exercise Arena
- Badminton Court
- Business Lounge
- Squash Courts
- Infinity Swimming Pool
- Board/Conference Room
- Crèche with confined Kids Play Area
- Reception Lounge
- Meditation Room
- Yoga Room
- Aerobics Room
- Gym with Cardio and Weights
- Multi-purpose Banquet Hall / Mini Banquet Space
- Spa & Salon
- Well-furnished Guest Rooms
-
Library Indoor Games
(Table Tennis, Carrom, Chess, Snooker & many more) - ATM provision
- Restaurant/ Coffee Shop
- Provision for Supermarket
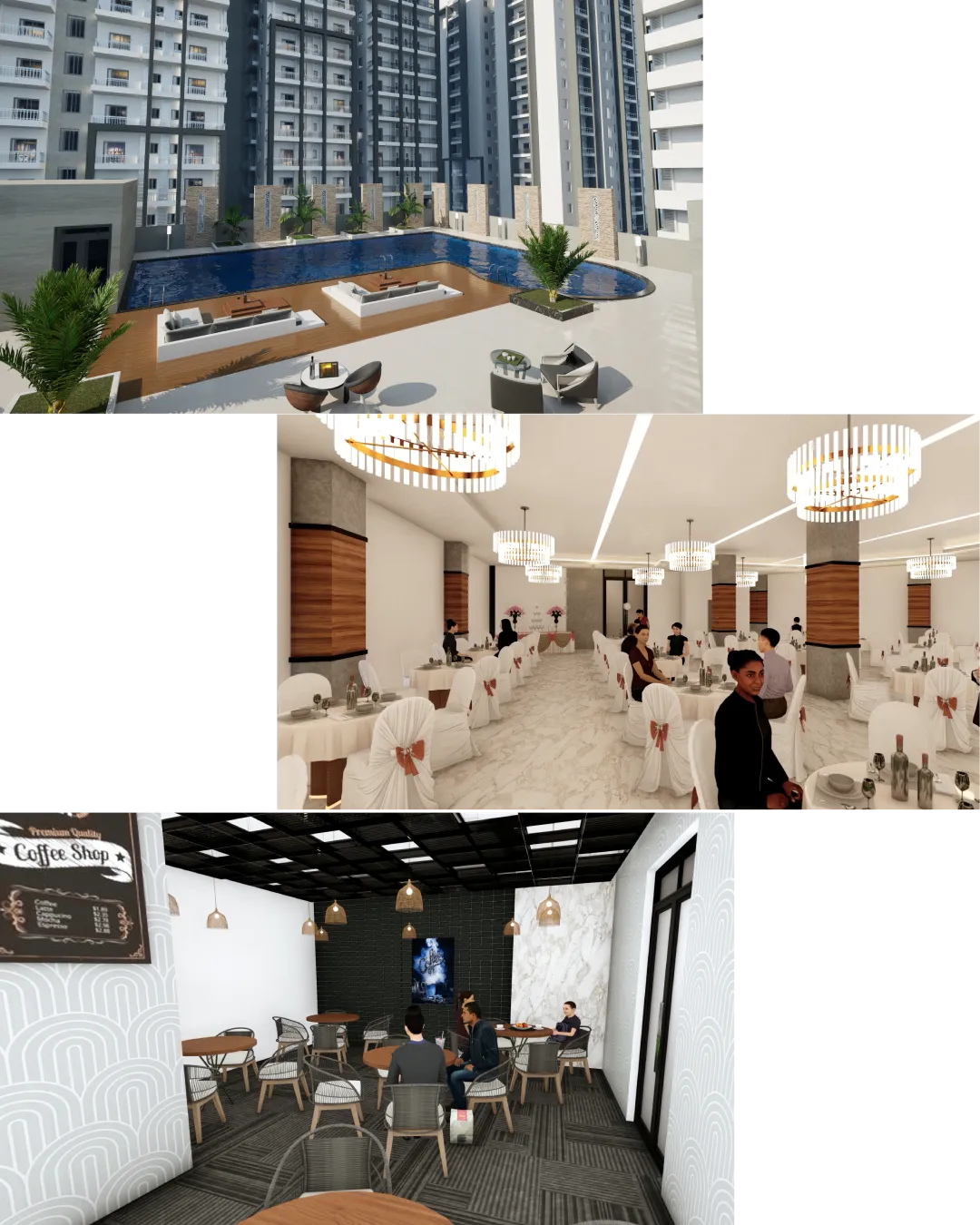
Floor Plans and Room Dimensions

3 BHK
BUILT-UP AREA : 1307 SFT
SUPER BUILT-UP AREA. : 1700 SFT
FACING : EAST
BLOCK – A : (FLATS : 5, 6, 7 & 8)
BLOCK – B : (FLATS : 4, 5 & 6)

3 BHK
BUILT-UP AREA : 1057 SFT
SUPER BUILT-UP AREA. : 1375 SFT
FACING : WEST
BLOCK – A : (FLAT : 1)
BLOCK – B : (FLATS : 1, 2 & 3)
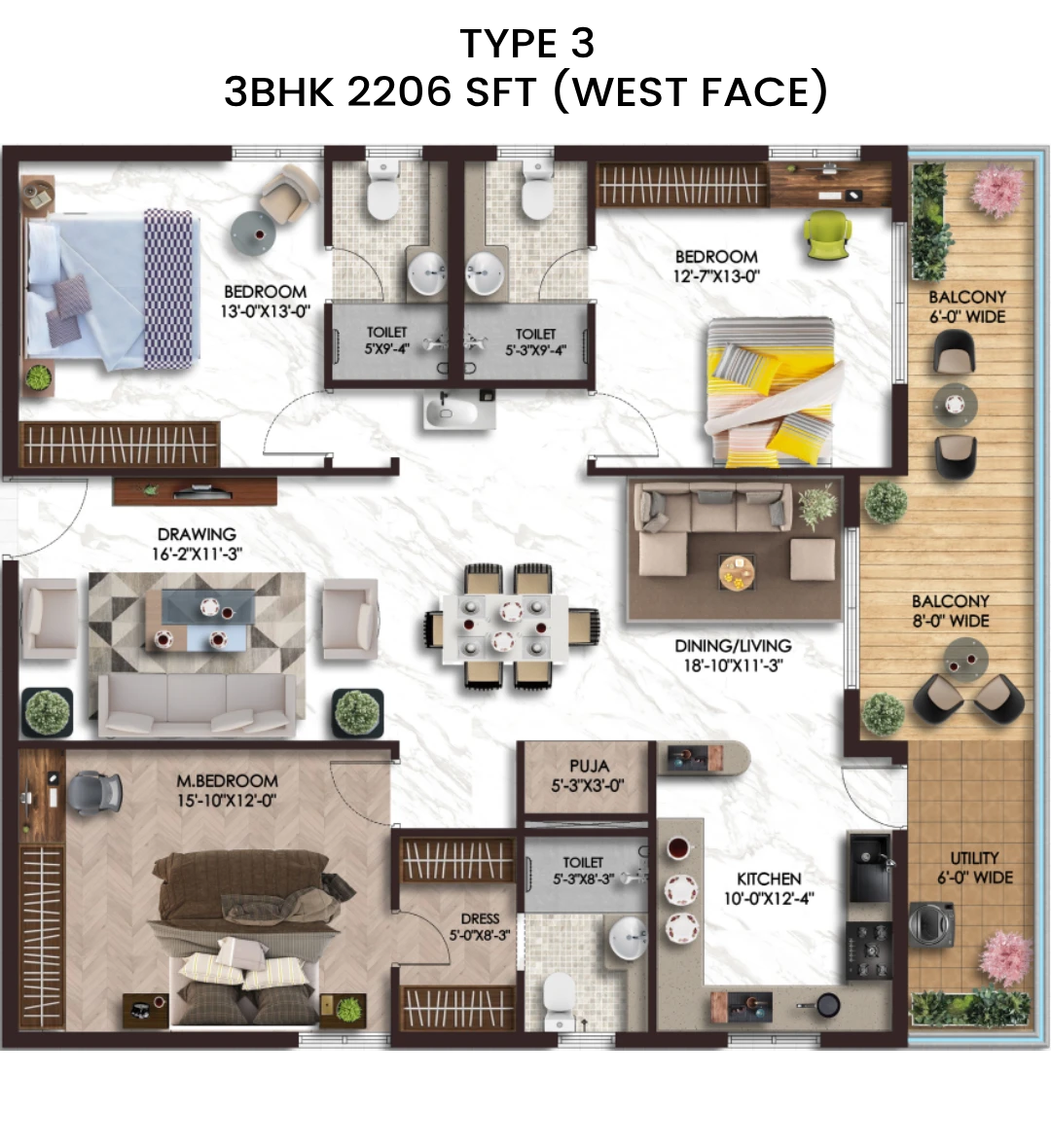
3 BHK
BUILT-UP AREA : 1696 SFT
SUPER BUILT-UP AREA. : 2205 SFT
FACING : WEST
BLOCK – A : (FLATS : 2, 3 & 4)
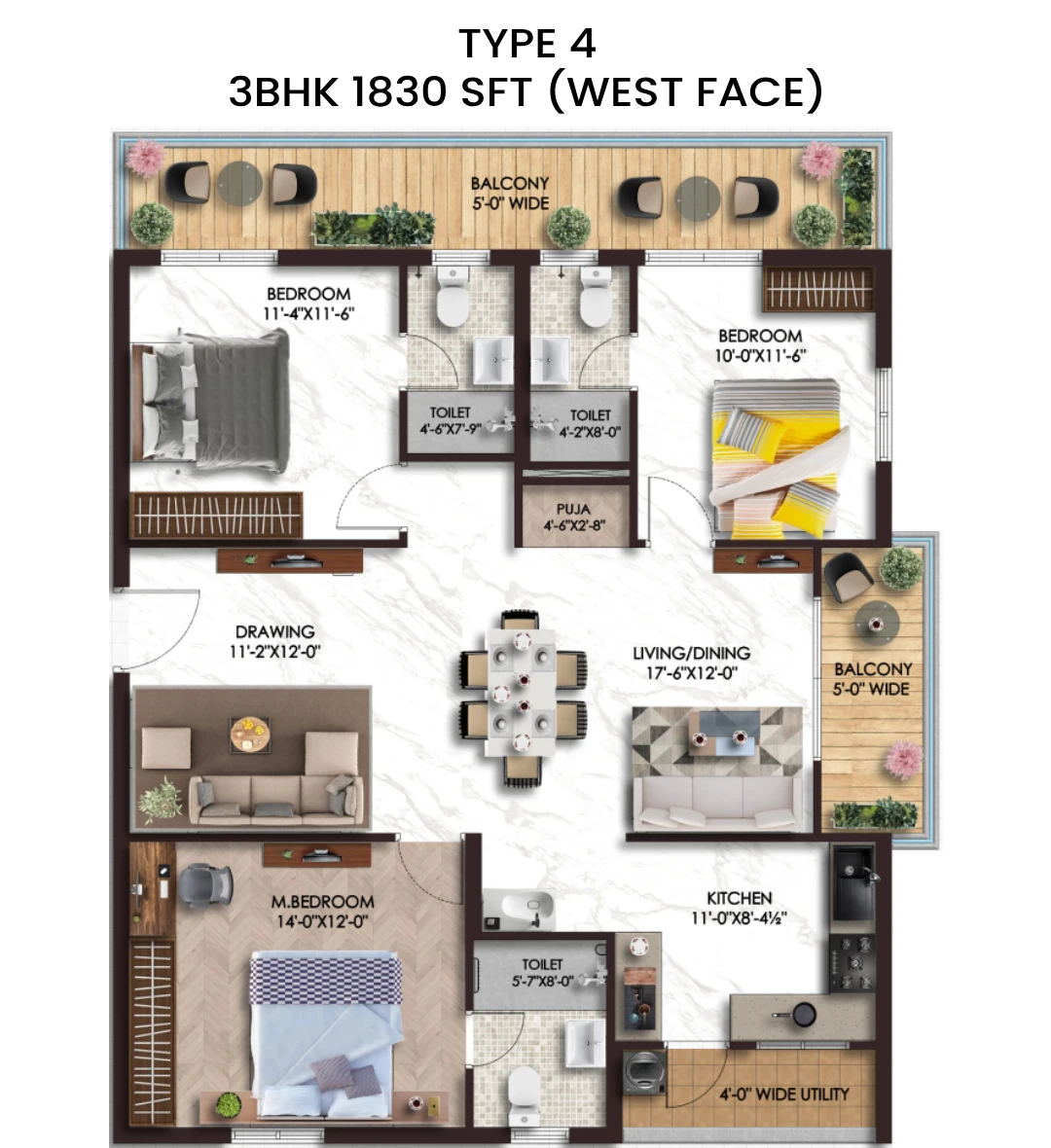
3 BHK
BUILT-UP AREA : 1419 SFT
SUPER BUILT-UP AREA. : 1845 SFT
FACING : WEST
BLOCK – C : (FLATS : 2 & 9)
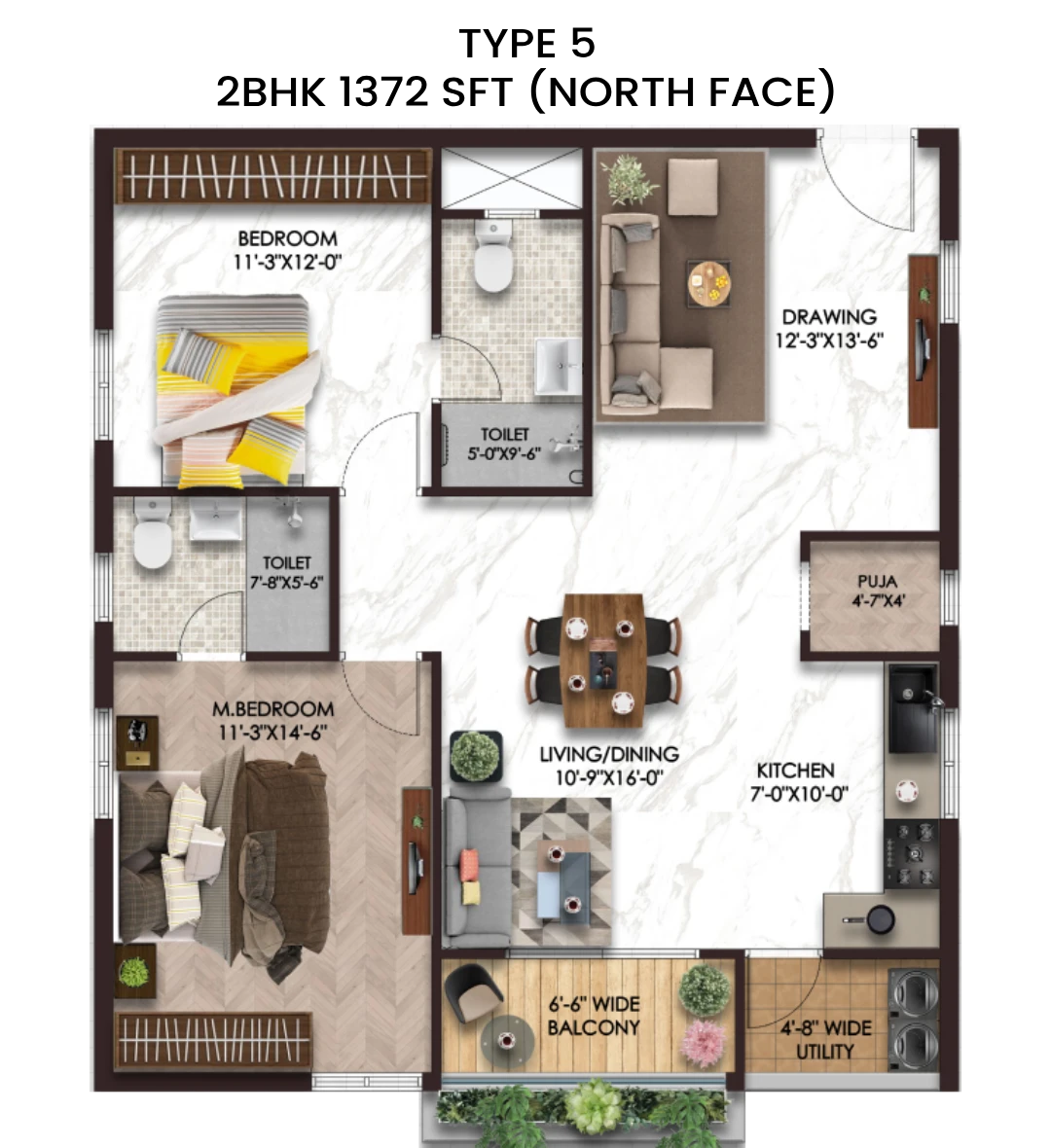
2 BHK
BUILT-UP AREA : 1057 SFT
SUPER BUILT-UP AREA. : 1375 SFT
FACING : NORTH
BLOCK – C : (FLATS : 3, 4, 5, 6 & 7)
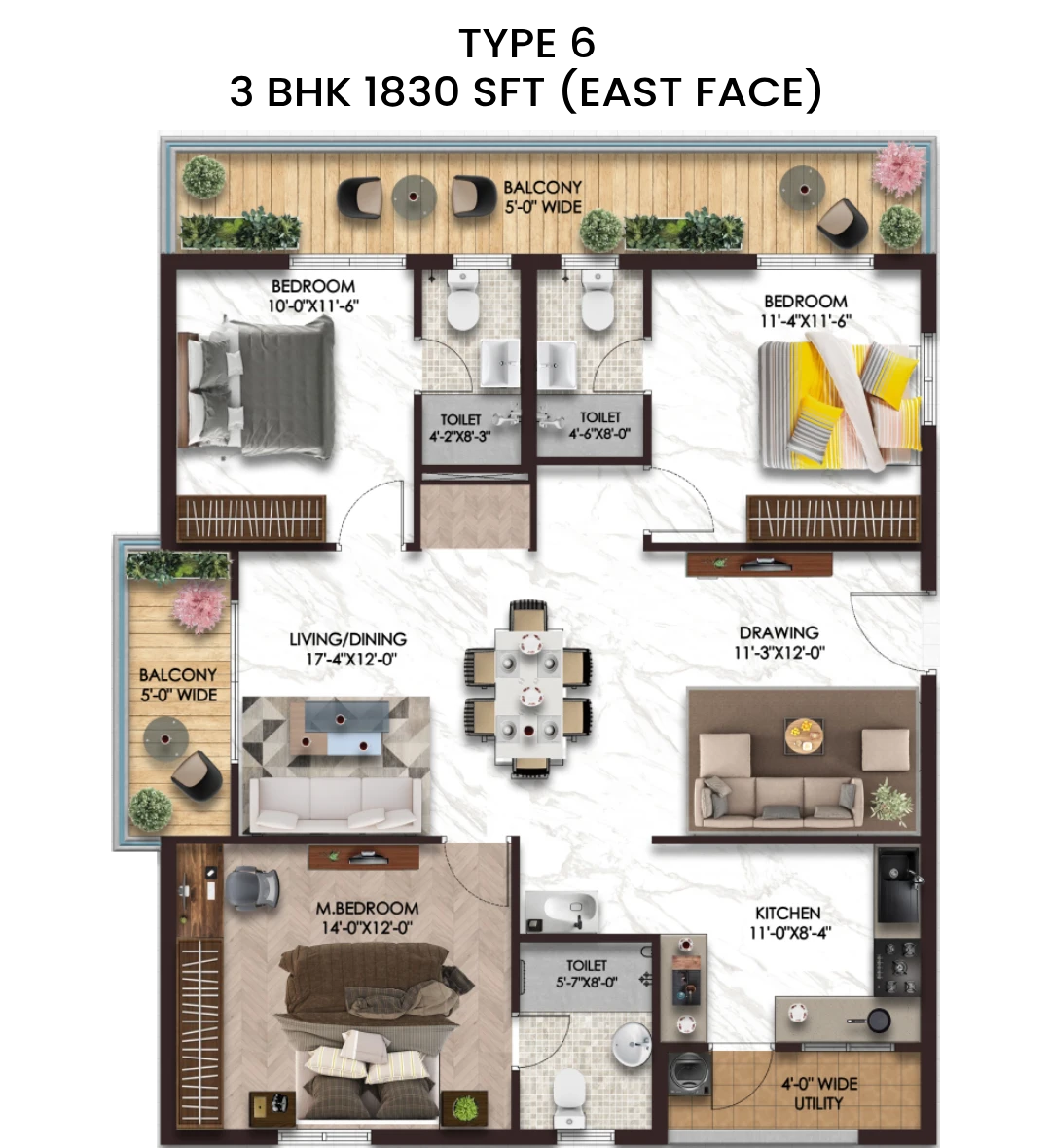
3 BHK
BUILT-UP AREA : 1419 SFT
SUPER BUILT-UP AREA. : 1845 SFT
FACING : EAST
BLOCK – C : (FLATS : 1 & 8)
CLUB @ NIVASA
A Blend of luxury and functionality. Enjoy a waiting lounge, senior citizen sit-out, and vibrant fitness zones. With Vastu-compliant design, 24×7 security, and sustainable features, experience the epitome of refined living in our meticulously crafted space. Experience luxury and functionality in our Club House: A meticulously designed space where modern living meets timeless elegance. Enjoy fine dining, spa retreats, and business suites in a secure, landscaped environment.
Frequently Asked Questions
The construction is ongoing, and we expect the flats to be ready for occupancy by March 2027.
Yes, servant rooms are available for a limited number of units.
The price range for the units starts from *₹6,499 /S.ft. The actual cost may vary based on the size and type of the unit you choose.
Apartments range from one to three bedrooms with corresponding bathrooms.
The luxury apartments are located in a prime area with easy access to public transportation and local attractions at Kollur, Hyderabad.
The apartments include energy-saving features like LED lighting and energy-efficient appliances, solar charging stations, and many more
Apartment customization is allowed with prior approval from the management.
Please fill in the enquiry form below or call to 9090 366 366, our team will assist you further.
Tellapur – Hyderabad’s Fastest Emerging Address of Growth”
Proximity to Gachibowli, Financial District, and Outer Ring Road makes Tellapur the city’s most connected suburb.
Educational Institutions
Meru International School – 1.8 KM, 3 Mins
Samashti International School – 2.8 KM, 5 Mins
The Gaudium School Kollur – 4.6 KM, 6 Mins
Kidzee Tellapur – 6.3 KM, 12 Mins
Sadana Infinity International School – 6 KM, 10 Mins
Euro Kids Preschool – 7 KM, 15 Mins
Glendale International School Cambridge – 12.6 KM, 20 Mins
Delhi Public School Kollur – 6.4 KM, 10 Mins
Birla Open Minds International School – 7 KM, 10 Mins
Manthan International School – 8.4 KM, 15 Mins
Elegant Events
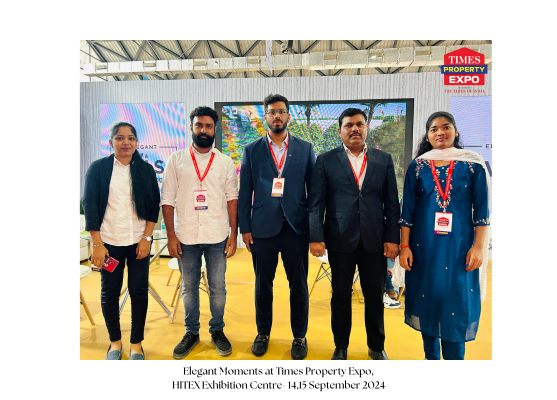


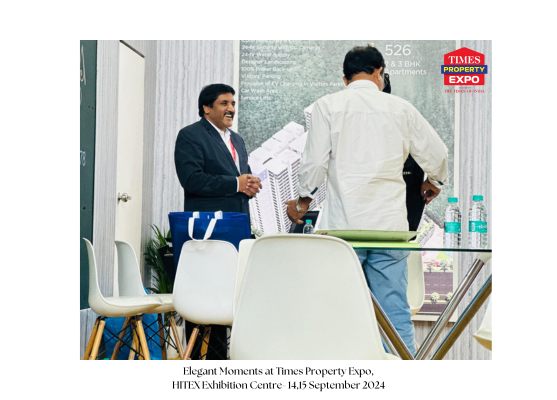

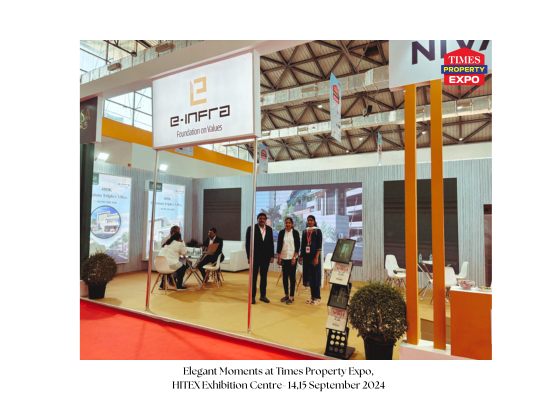


Our Team
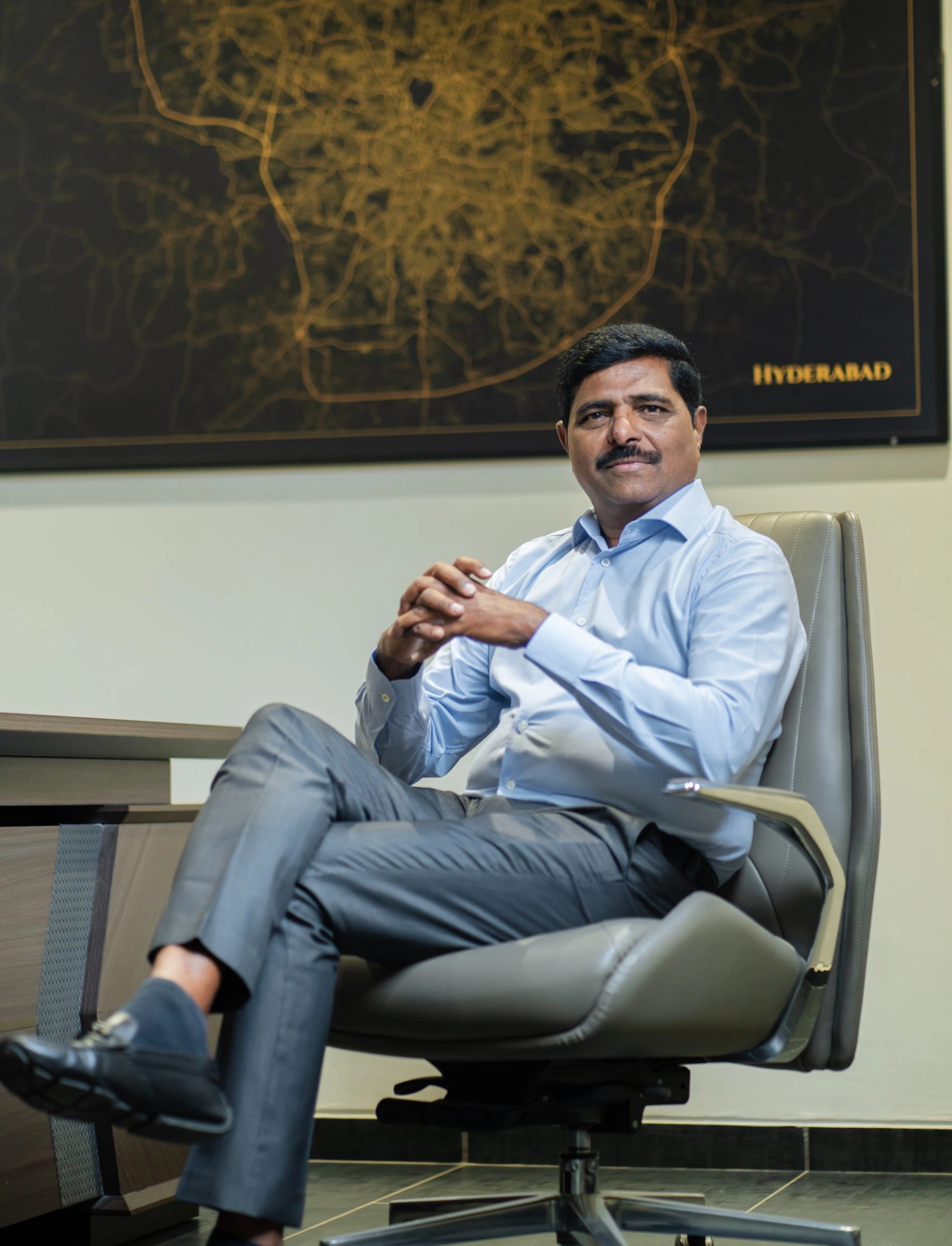
Ramesh Reddy Meda
Managing Partner

M V Prasad Rao
Partner

Snehith Reddy Meda
Partner
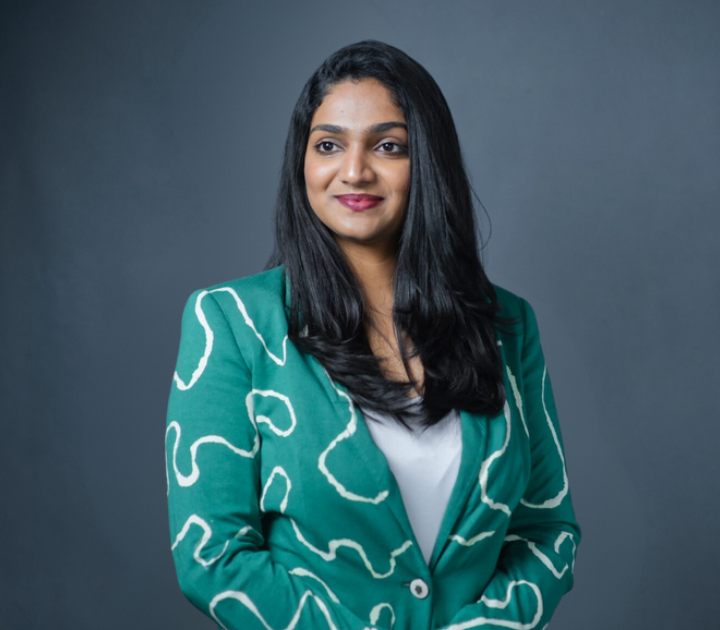
Ms. Sindhu Katireddy
Partner
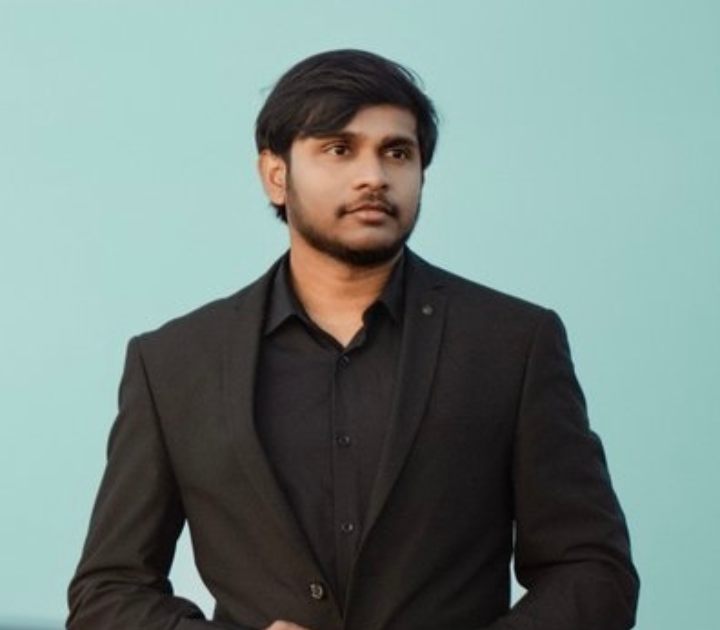
M Likhith Kumar
Partner
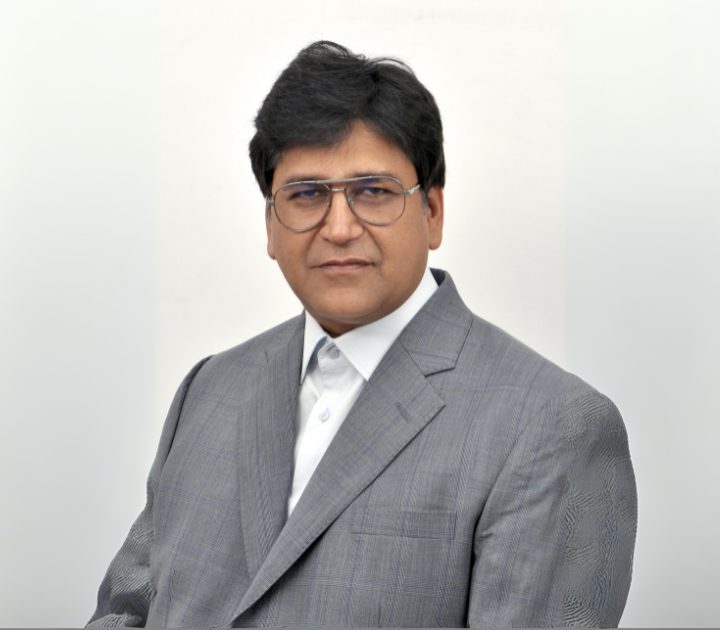
Jitender Kedia
Partner
We'd Love To Hear From You
CONTACT US
We'd Love To Hear From You
CONTACT US
Find us Here
Sy no:143, Tellapur, Hyderabad, Telangana 502300, India
Get In Touch
9030555036
Info@patwarisaab.com
Timings
Mon- Sun
10am-6pm












